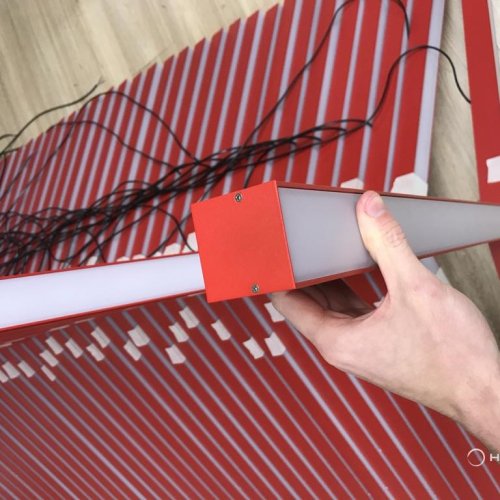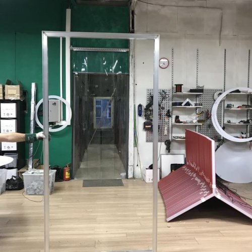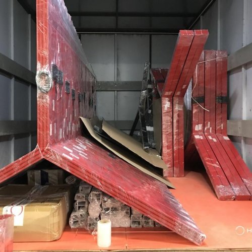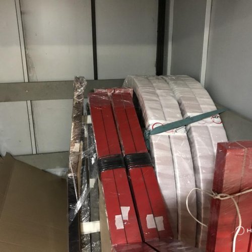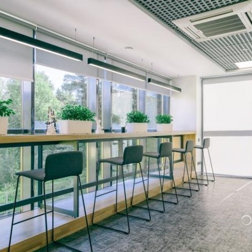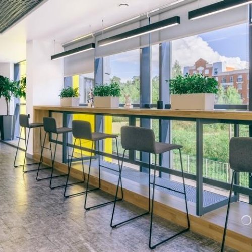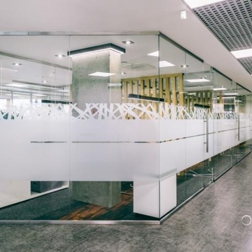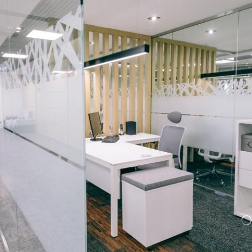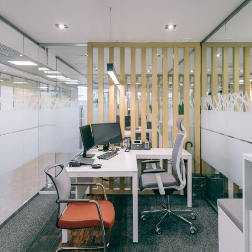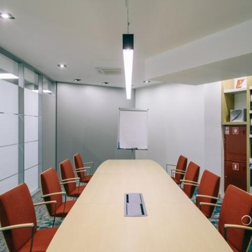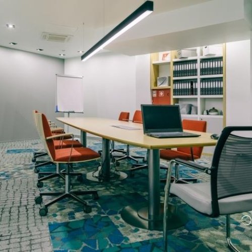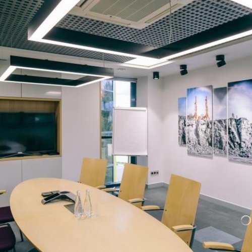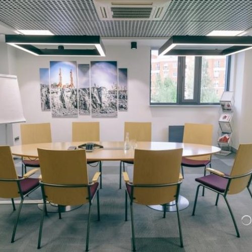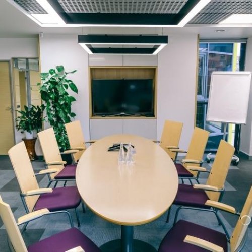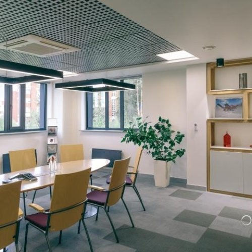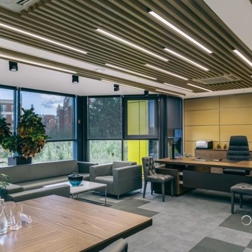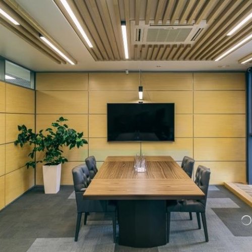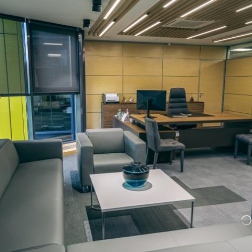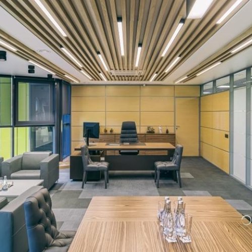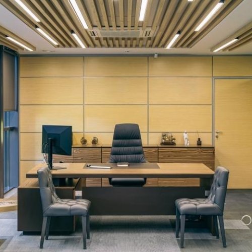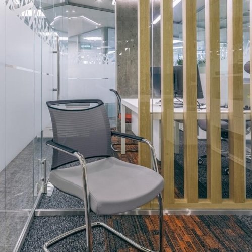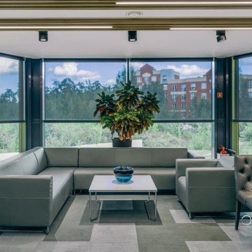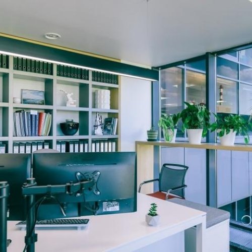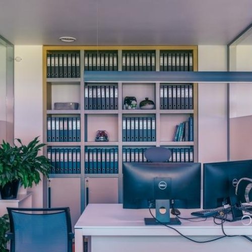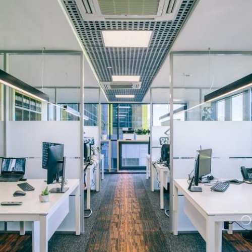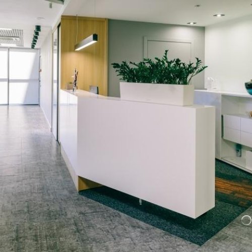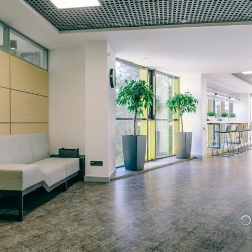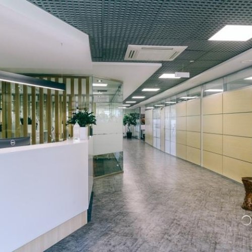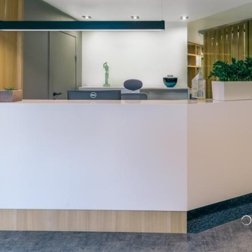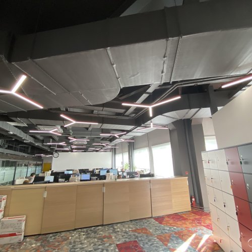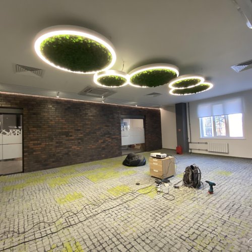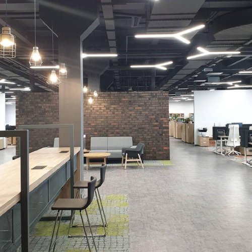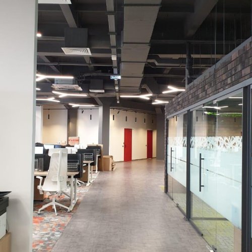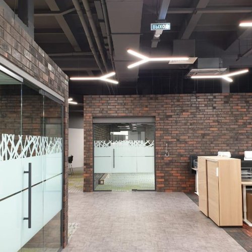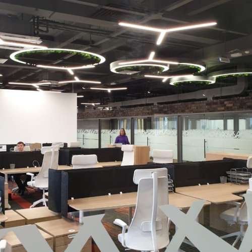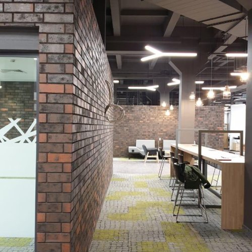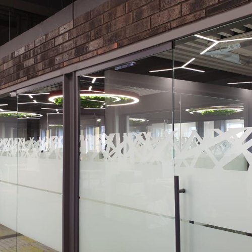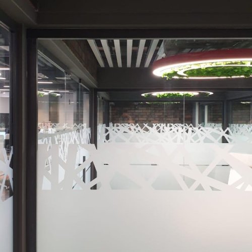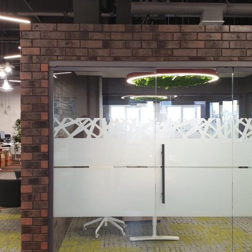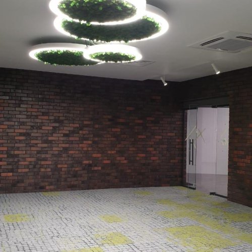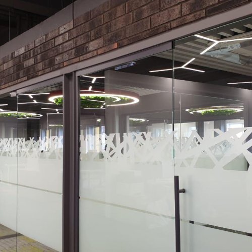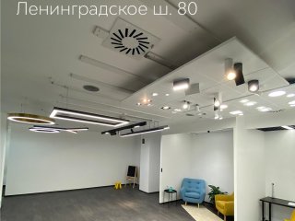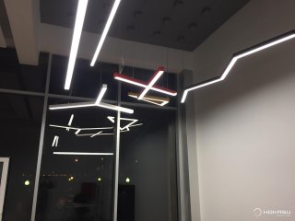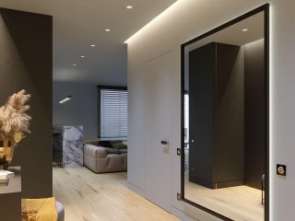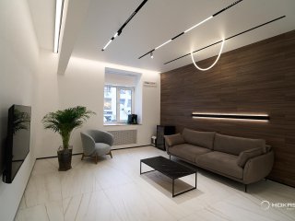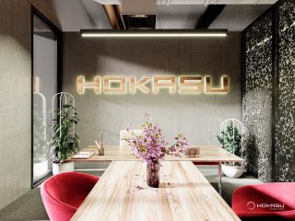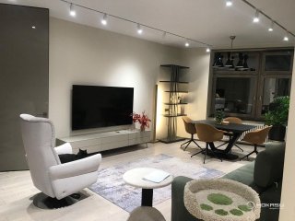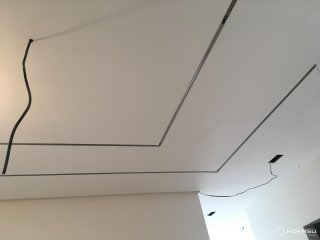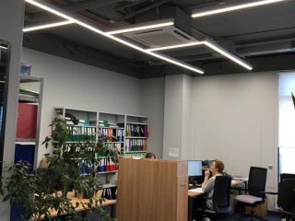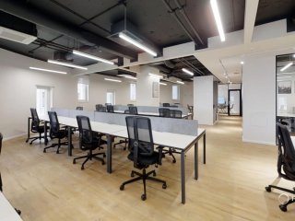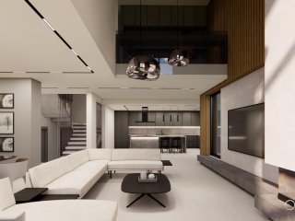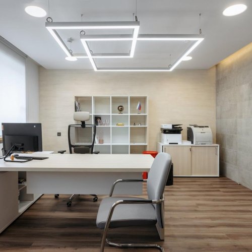Cookies are used for optimal website experience.
Performed company office lighting Quarry Service in St. Petersburg.
The company occupies three floors of a business center on 20 Rapischeva Street. In the future, the first floor will become a front office for working with clients and guests of the company. The second floor, which is currently being implemented, is designed for the company's management - it includes offices of top managers, heads of departments, meeting rooms, and the CEO's office. The third floor is occupied by various departments and divisions.
In the project, an important role is given to lighting - in the rooms of the working space linear fixtures are used from elongated profile HOKASU size 50/70mm.
Reception area
The reception area is the face of the company. The guest begins to form an opinion about the company from this place, so it is important to arrange the right lighting here.In the Carrier-Service office project we implemented a combined solution: a linear HOKASU 50/70 luminaire above the counter and three CL-KARDAN cardan luminaires mounted along the wall create uniform lighting in the workplace.
Collaboration Rack
At the entrance to the office of Carrier-Service there is a table for business meetings in an informal atmosphere: here company employees can have a brainstorming session or just have a coffee..The space overlooking the picturesque park has good light due to the panoramic windows. But, we took into account a number of other important points:
— The office is in St. Petersburg, where the daylight begins to shorten in the fall.
— Here often work with papers or a laptop.
Taking them into account, we made three linear luminaires in black with dimensions of 1250mm each. In them we installed LED modules with a color temperature of 4000K, which is comparable to the morning sun. And we placed them above the long table.
The work surface of the collaboration area is now illuminated by a pleasant, diffused light coming from suspended lines of light - the company's employees will be in a favorable environment that is conducive to communication.
Above the desk are linear lights in black, which disperse a pleasant neutral light, which increases the efficiency of employees.
Meeting rooms
In the office on Rapischeva Street, there are no completely closed or open rooms. Light and space flow through light glass partitions, and the lamellae and characteristic film pattern on the transparent partitions visually divide the space.In one of the meeting rooms we installed lighting structures of square shape made of 50/70mm profile. Lighting of the meeting room is designed to provide clients and partners with the opportunity to effectively conduct business meetings in a comfortable environment.
Another meeting room features a 2500mm HOKASU 50/70 line light that replicates the length of a long table. The lighting is designed to enable clients and partners to conduct business meetings efficiently in a comfortable environment.
Separately we would like to highlight the meeting room with square luminaires - above the table there are HOKASU Frame lamps of 1250*1250 mm in black. The peculiarity of Frame luminaires production is the use of angle joints, which allows obtaining a full-metal body without gaps in the corners of the luminaire.
The clever design of the luminaire, combined with the high efficiency of HOKASU LED modules, creates comfortable lighting for negotiators.
Executive office
The interior uses corporate colors and natural materials - the solution emphasizes the environmental component of the business and makes the atmosphere more cozy.Wooden slats are implemented around the perimeter of the ceiling, and HOKASU 50/70 linear luminaires are placed between them. Thanks to the massive size of the body, the luminaire has a spectacular elongated shape. The large power supply compartment is also convenient for placing controls (DALI, TRIAC, 0-10V, 2.4GHz) inside the enclosure.
The concept of the interior is also evident in the pattern of the floors. Recall that the company provides a full service for the mining industry - the design of the carpets reminds us of the mining industry.
Workspace
Workplaces are divided into sections and separated by transparent partitions. Employees from the same department are facing each other - this solution is ideal for a company that is characterized by teamwork.When planning workstation lighting, an important component was to maintain the right level of illumination and limit glare. To avoid glare on computer monitors, it is advisable to use systems of reflected light or soft uniform light.
Linear HOKASU 50/70 luminaires were installed above the workstations, complete with a 4000K LED module and a diffuser made of German polycarbonate, a solution that results in ideal distribution of soft light over the entire work surface.
Would you like that?
we'll do it all for you!
